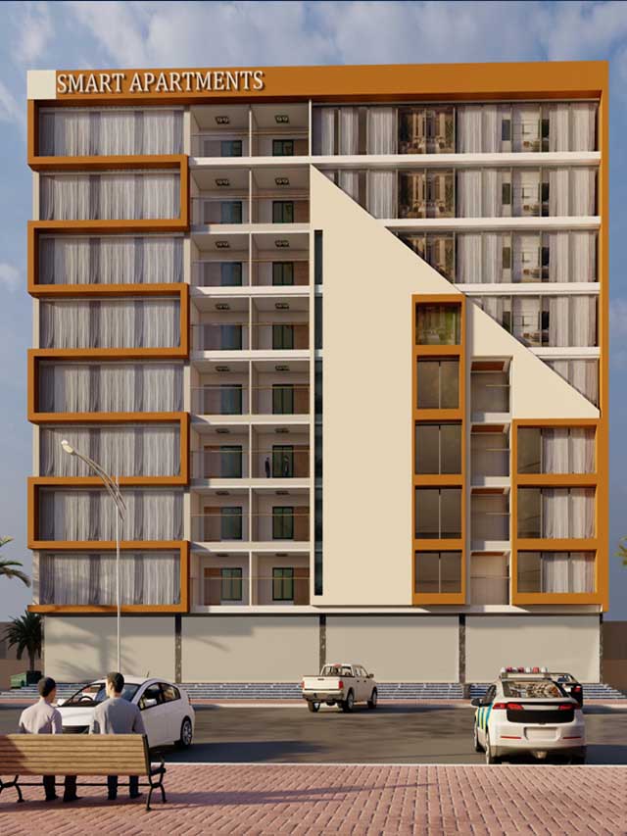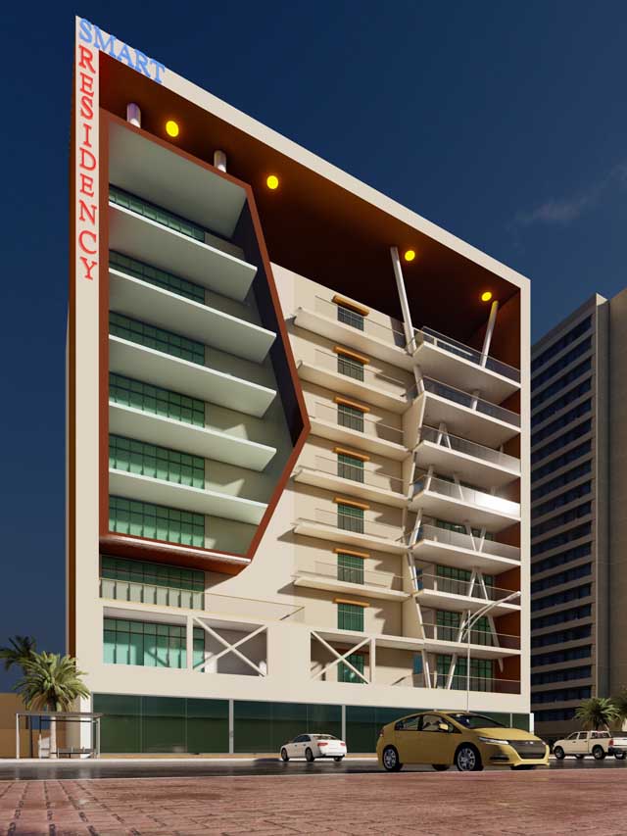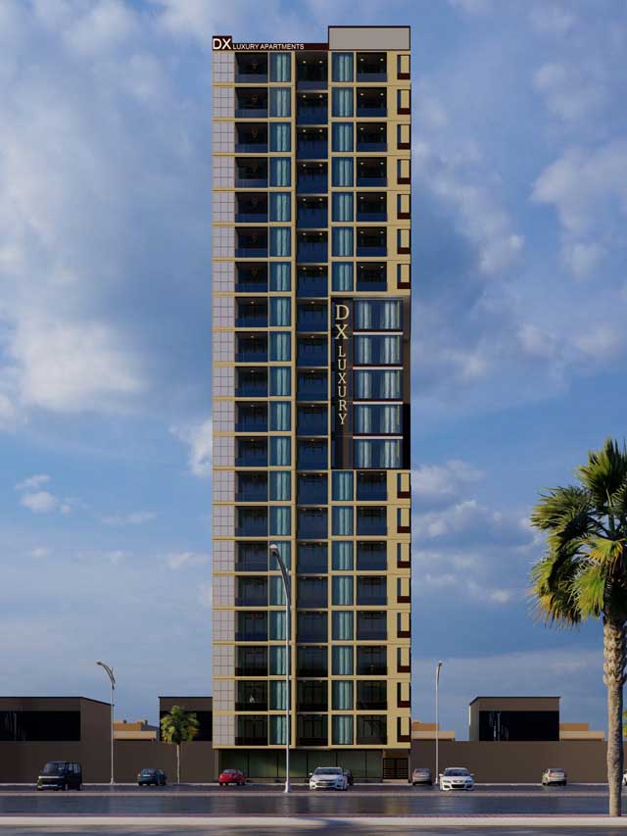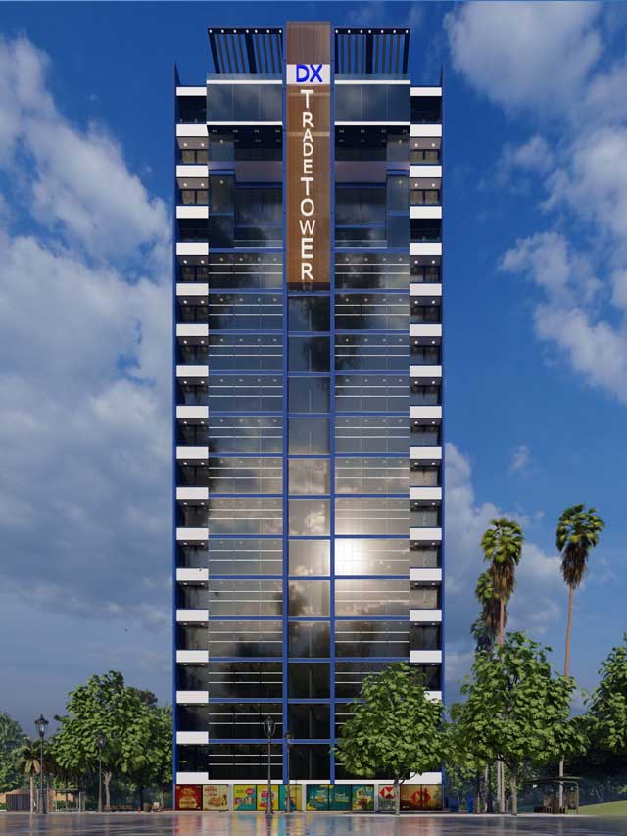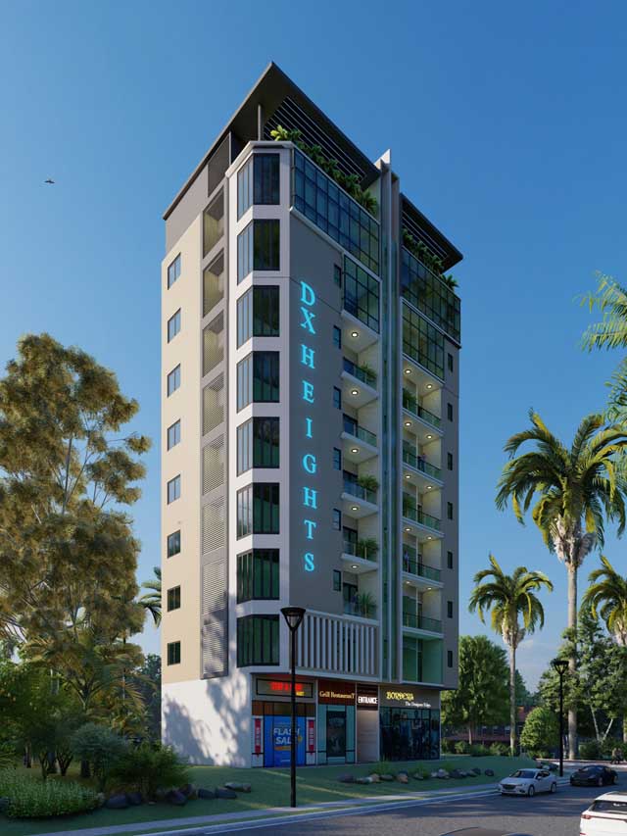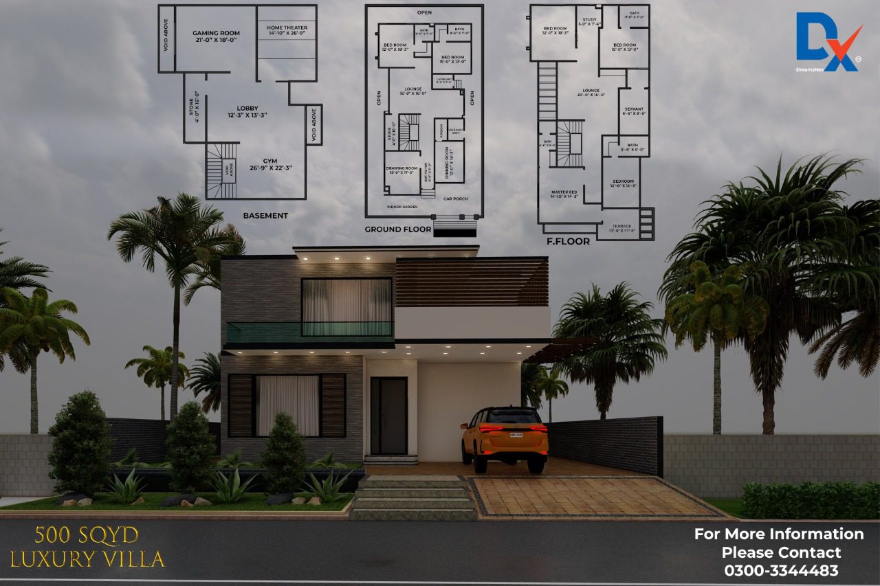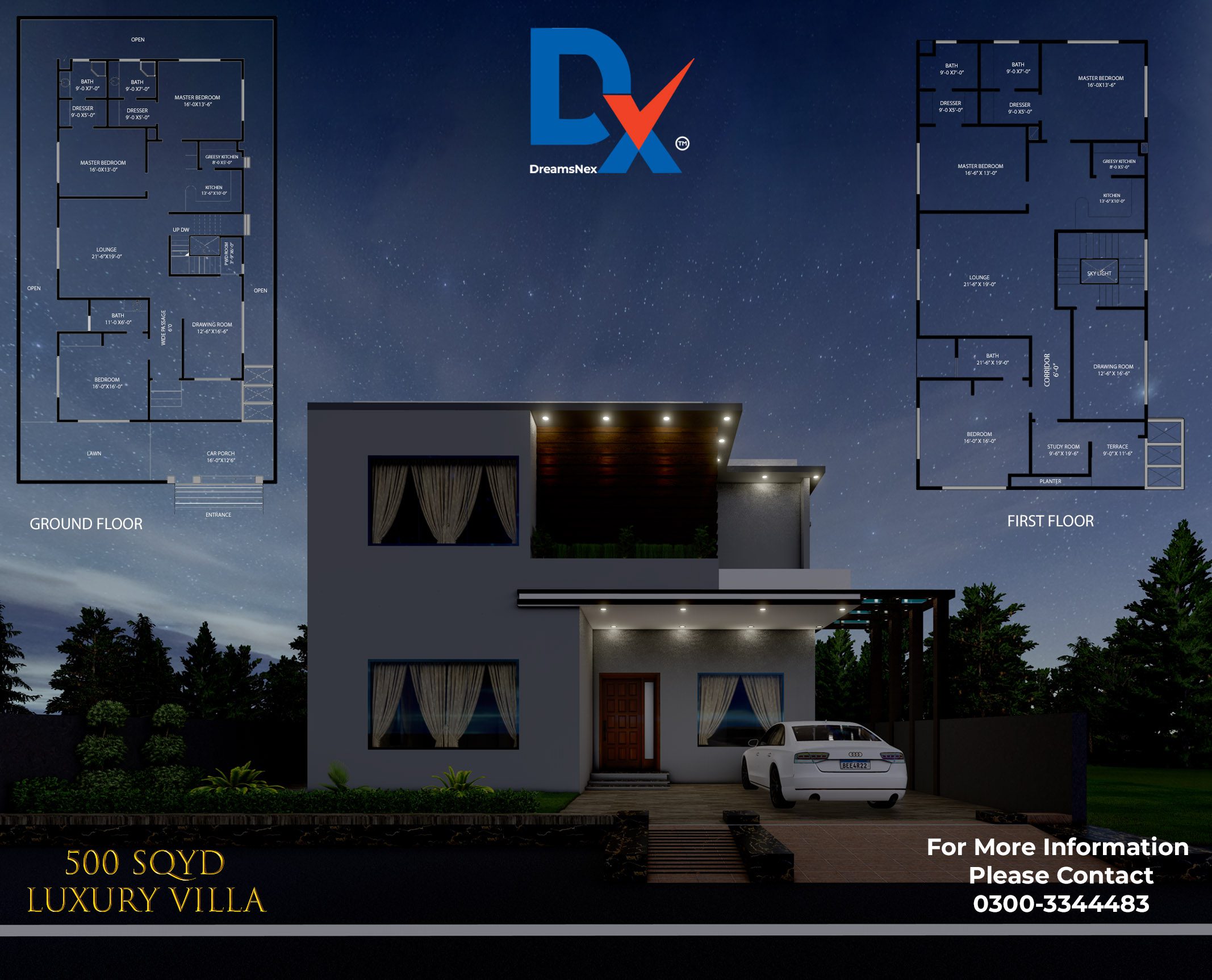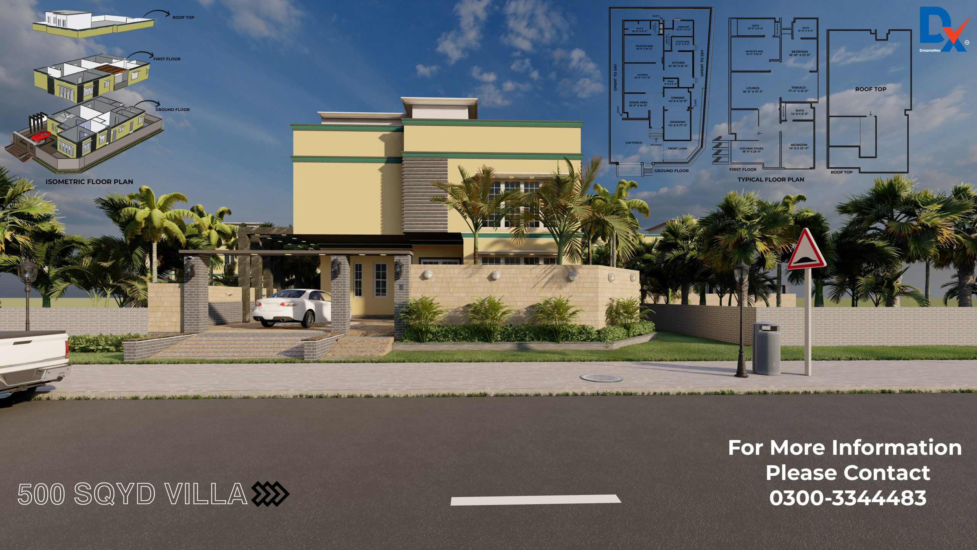Exclusive CEO Message
Tour of 500 Sq. yards Dreamsnex model villa
500 Sqy. Villa Construction
We are pleased to present the Summary of 500sqy. Villa Construction
At Dreamsnex, we always strive to give world class services to our clients and maintain our quality standards as per demand of international markets, With the Vision of becoming the leading construction company of Pakistan, Dreamsnex policy is to Convert the dreams of our clients into reality. For this, our engineering and technical team give 100% focus of client requirements and provide solutions accordingly.
Inside tours of 500sq yards 1 Kanal villas
Front Elevations of 500Sqy. Villa in Bahria Town Karachi
Floor Plans of 500Sqy. Villa in Bahria Town Karachi
FloorPlan Option 1:
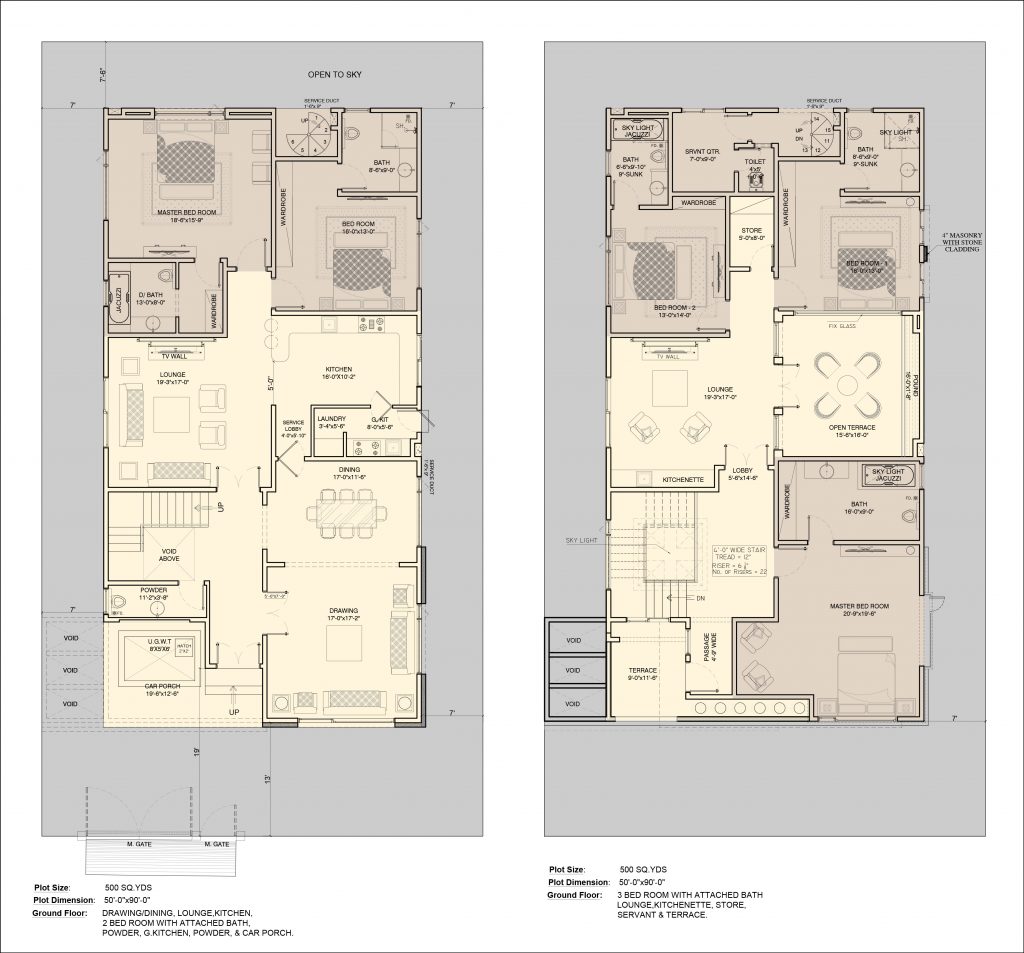
FloorPlan Option 2:
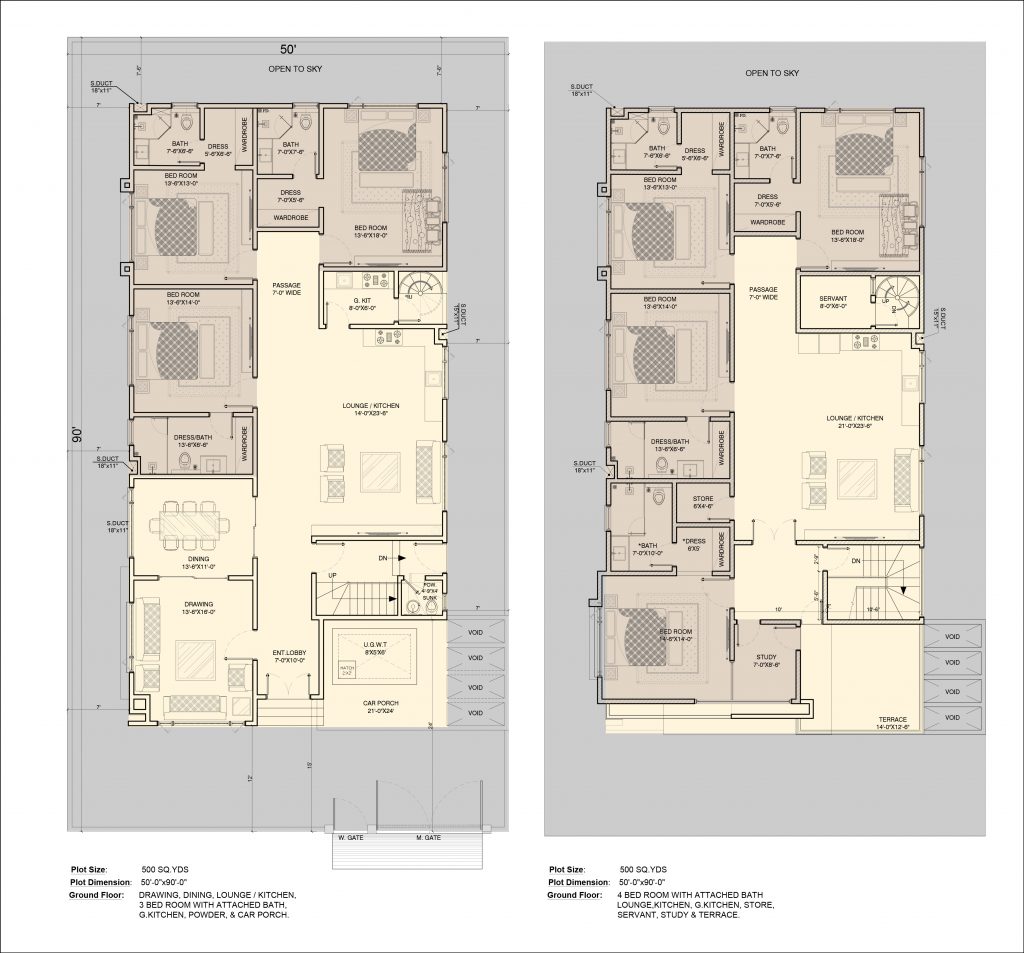
FloorPlan Option 3:
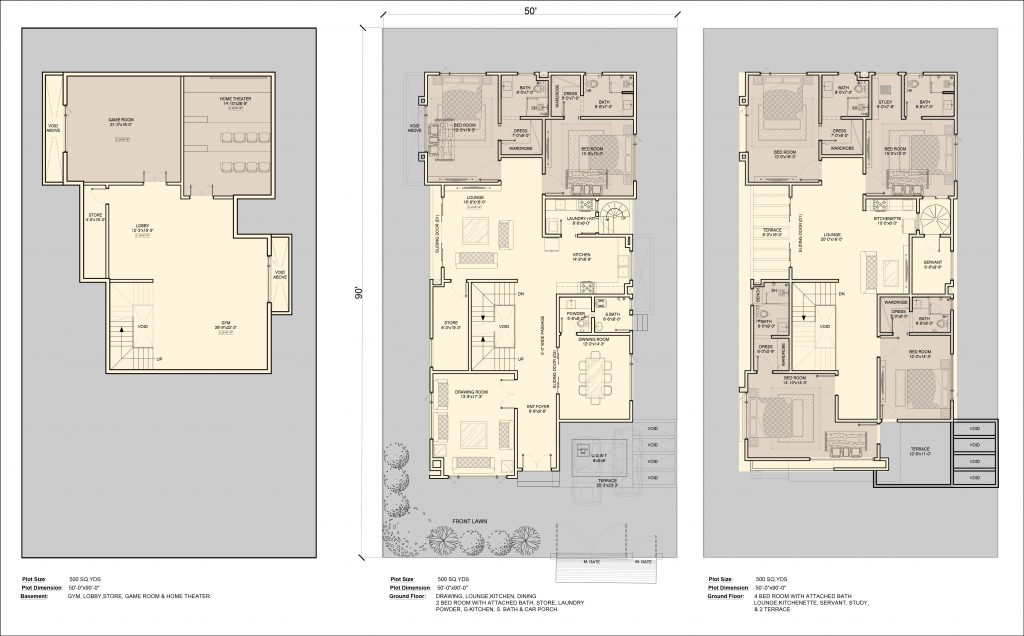
FloorPlan Option 4:
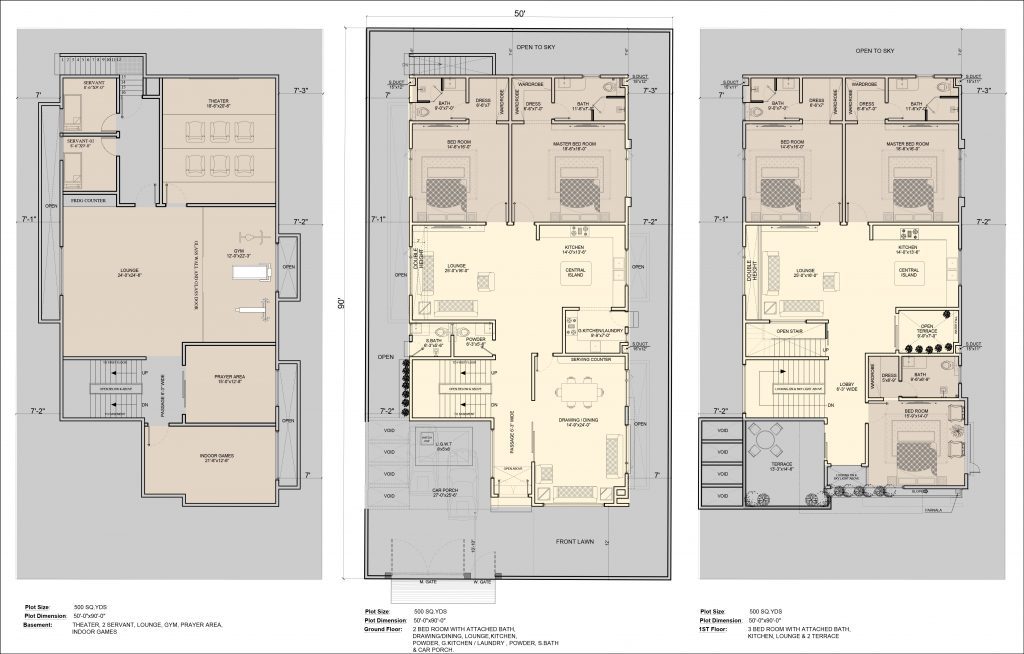
Construction Stages of 125Sqy. Villa in Bahria Town Karachi
Stage 1
Excavation and Foundation Work
– Planning & Designing Documentation
– P&D NOC
– Excavation Start
– Preparation of Bed
– Dressing, Levelling & Compaction
– Fumigation Process for Termite
– Lean for Foundation/Raft
– Marking as per Drawing
– Steel Fixing
– Pouring of Raft
STAGE 2
Shuttering, UGWT
– Bitumen coating + Water Proofing of Basement
– Marking as per Engineer Structure Drawing
– Wall Steel Fixing
– Shuttering of Walls
– Pouring of Walls
– Footing Lean
– Layout as per Drawing
– Steel Fixing
– Shuttering of Footings
– Pouring of Footings
– UGWT Lean + Layout
– UGWT Steel Work
– UGWT Shuttering Work
STAGE 2 (Continue)
PLINTH BEAM
– Site Concrete Foundation Boundary
6” Sewerage Pipes Installation Work
– Back Filling in Foundation
– Water Pouring Foundation
– Compaction Procedure
– Lean for Plinth Beam
– Layout for Plinth Beam
– Steel Fixing for Plinth Beam
– Shuttering for Plinth Beam
– Pouring of Plinth Concrete
– Bitumen Coating
– Back Filling in Plinth
STAGE 3
1st Slab Steel Fixing and Electric Pipe Work
– Compaction Procedure
Flooring
– Damp Proof Course
– Marking as per Engineer Structure Drawing
– Block Masonry
– Steel Fixing for Super Columns
– Shuttering of FF Slab
– Marking as per Engineer Structure Drawing
– Steel Fixing of Slab
– Electric Conducting of Slab
– Electric Conducting of Slab
– Pouring of F.F Slab
– Marking as per Engineer Structure Drawing
– Block Masonry
– Steel Binding Work
– Shuttering of Super Columns
– Pour a Concrete Work
– Column Steel Binding
– Pour a Concrete Work
STAGE 4
2ND SLAB WORK, OHWT, PARAPET WORK
– 2nd Stage Slab Working
– Shuttering Work
– Marking as per Engineer Structure Drawing
– Steel Binding Work
– Pour a Concrete Work
– OHWT Shuttering
– Steel Fixing of OHWT
– Poring of OHWT
– Parapet Work
STAGE 5
DOOR FRAMES, SEWERAGE AND WATER PIPING
– Electric Wall Conducting
– UPVC Sewerage Piping
– Water Supply Lines
– Door Frames
– Complete Internal Plaster
– External Plaster
– Roof Complete Work
– Boundaries Front, Back & Roof
– Handing, Taking & Rectification (if any)
STAGE 6
KITCHEN, BATHROOM, ELECTRIC WORK, DOORS, WINDOWNS, MAIN GATE, PAINT
Water Pump
Electric Works
Pipes Electric
Electric D.PS Works
Electric Wires Work
Electric Work Complete
Pipes PPR
Pipes PVC
Switches
LED Lights Work
Fan Works
Windows
Aluminum Windows with Glass
Doors
Chokhat & Wood Doors
Kitchen
Kitchen Work.
Kitchen Marble Slab
Kitchen Cabinets Work
Kitchen Sink
Kitchen Tab
Kitchen Stove
Chimney and Hood Works
MAIN GATE
Iron Sewerage Rod for Main Gate
Main Gate Iron Work
BATHROOM
Sanitary Works / Shower Mixture
Commode Basin
Floor & Washroom Tiles
STAIR STEPS
Stairs Iron Work
Stairs Steps Galaxy Marble Works
PAINT WORK
EXTERNAL AND INTERNAL PAINT
Bahria final inspection and approval
Complete documentation Handover
Documents Required for Contract
Required Documents:
1- Clear Copy of NIC
2- Allotment Letters
3- Possession Challan
4- Utility Connection Challan
How to Pay
1- By Cash
2- By Transfer Online
3- By Cheque (With the name “Dreamsnex”)
Bank Account Details
Account Name: Dreamsnex
Bank Name: MIB Bank Bahria Town Karachi Branch
Account #: 2011 0035 7458 0001
500 Sqy. Villa Summary
Time of 500 Sqy. Villa Construction:
15 to 17 Months
Quality of Construction:
A+ Construction Quality
View Cost Plus
Agreement Details
View other 250,500 & 1000SQY. Villa options
ElevationsView/Download
Floor Plans View/Download
Draft Agreement
View/Download
Agreement Clauses
View/Download
Contact Us
DreamsNex
Office no. 1007
10th Floor, Dominion Business Centre 1,
Bahria Town Karachi, PAKISTAN.
Bahria Town Karachi Office
Office # 1007, Business Dominion Center 1, Bahria Town Karachi Pakistan.
UK Office
225 Cranbrook Road, Ilford, London , Uk IG1 4TF



